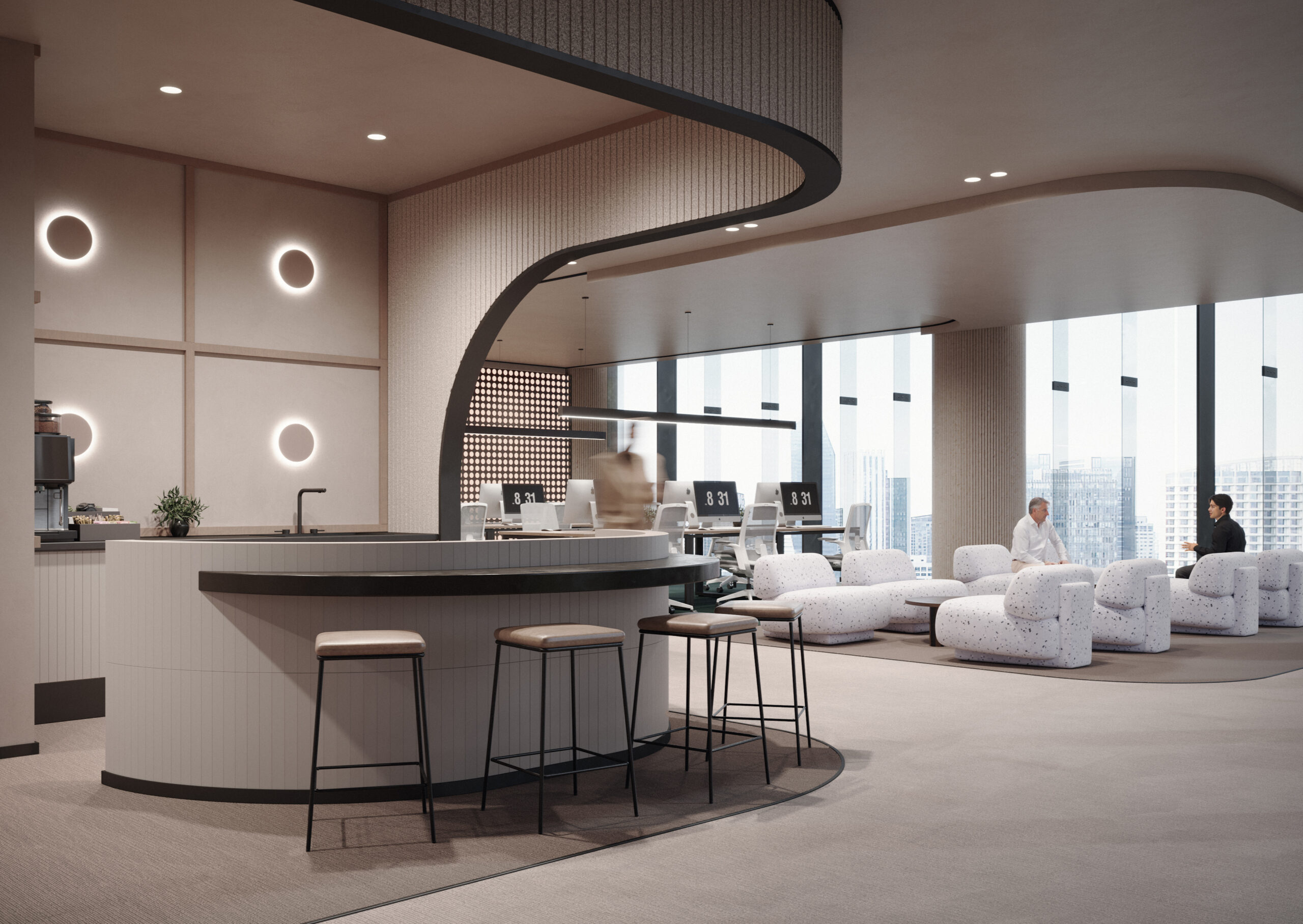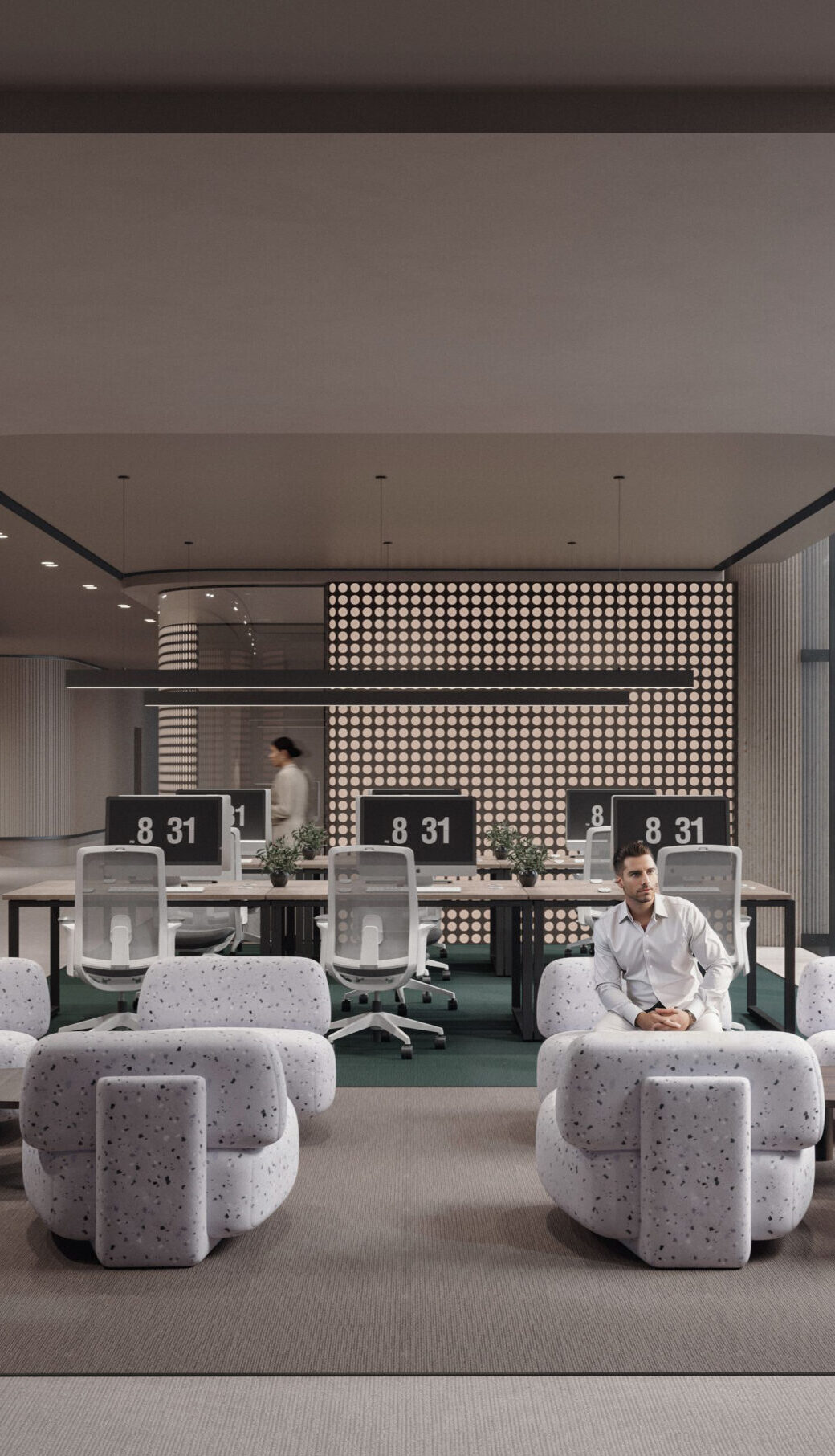
This office building, located by the seaside, has been thoughtfully designed to optimize both functionality and user experience. Our concept focuses on keeping service areas centralized around the core, allowing for unobstructed, flexible workspace on both ends of the rectangular floor plan. With two separate access points from the elevators, each floor can accommodate different departments, offering the flexibility of multiple receptions and enhancing fluid circulation.
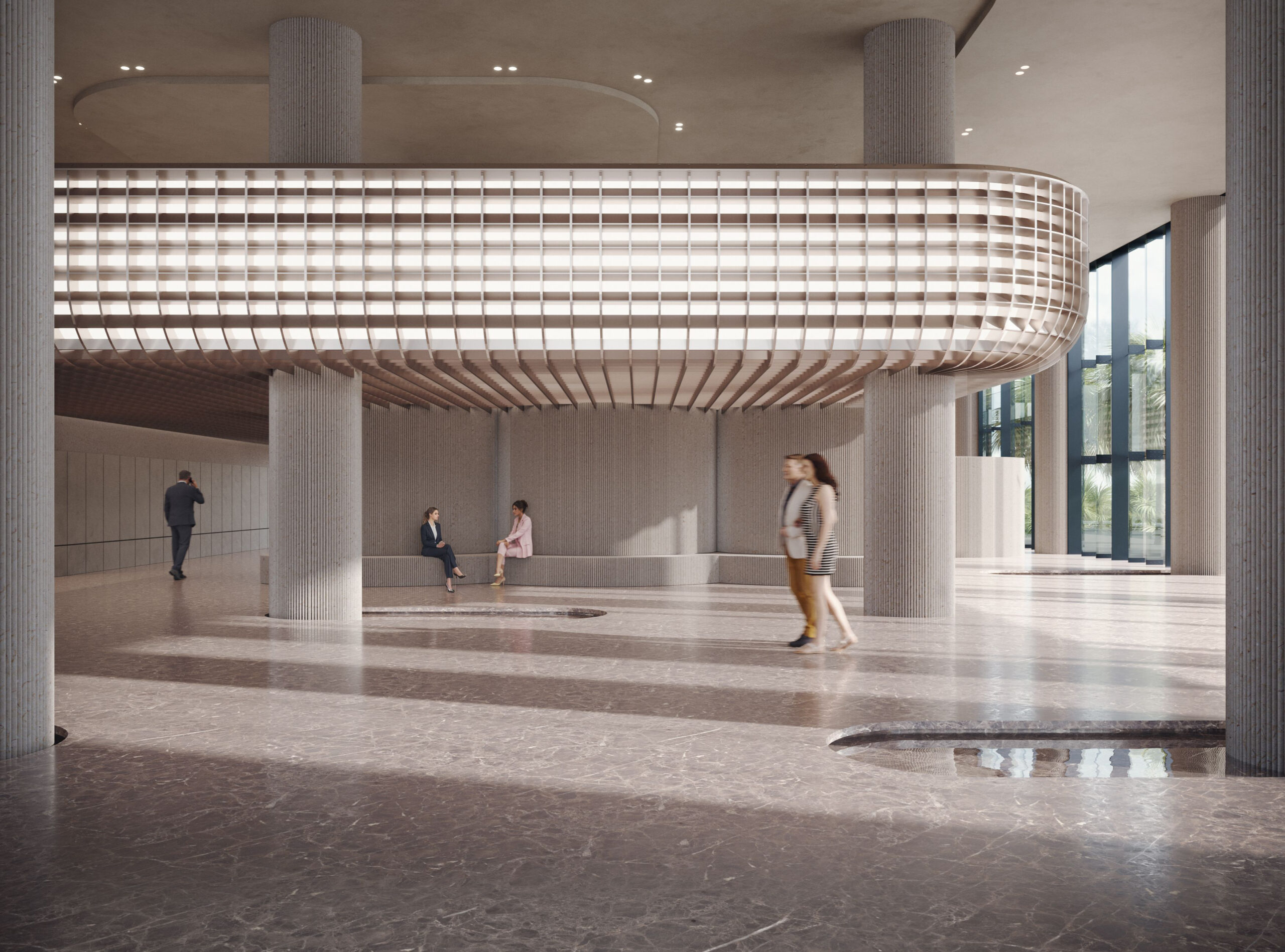
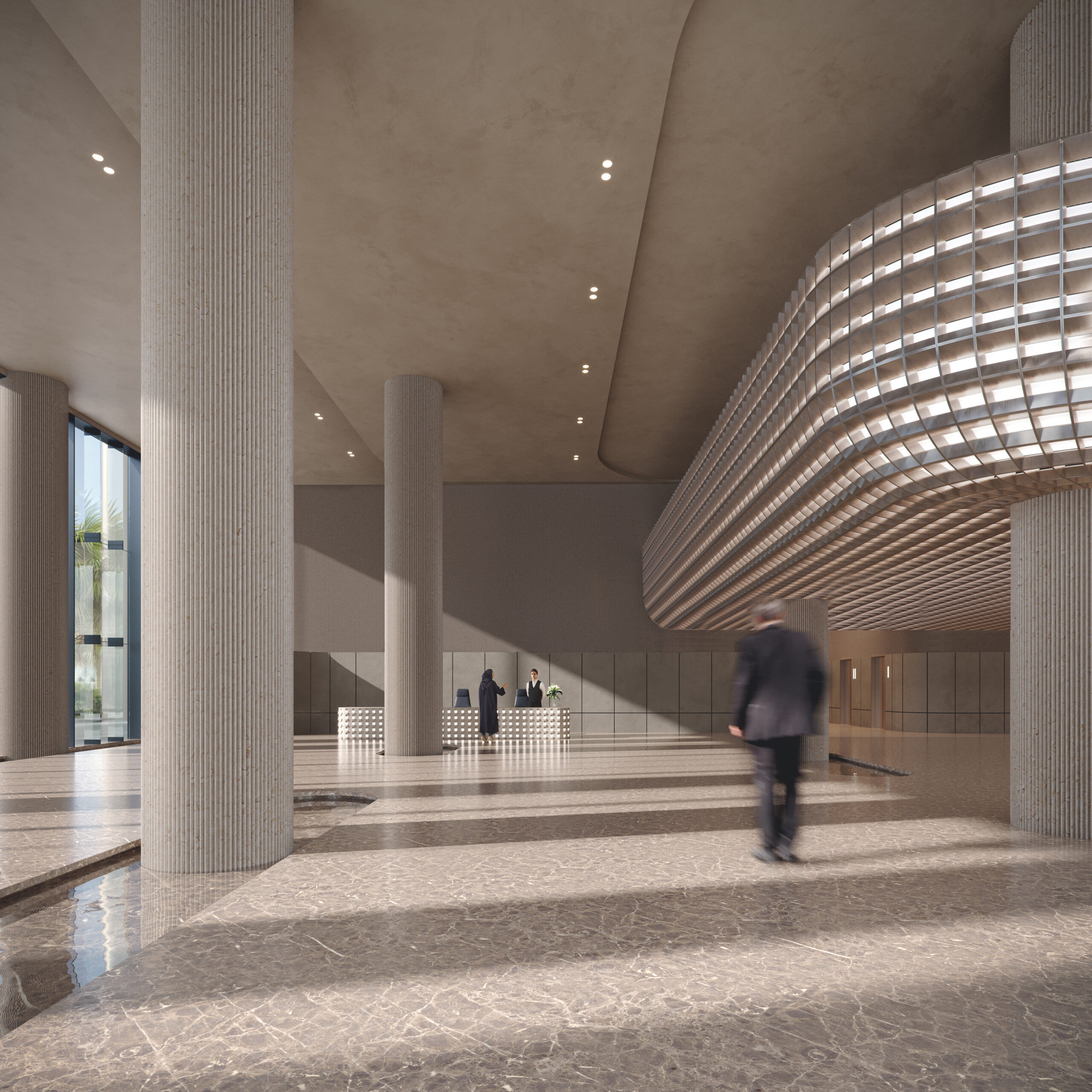

To prioritize comfort and well-being, we incorporated high-quality acoustic paneling around the core. This feature not only enhances sound absorption but also creates a visually striking architectural form that envelops the breakout areas, printer spaces, and other communal functions. The workspace design strategically balances enclosed offices with open workstations and collaboration spaces, fostering interaction and productivity.
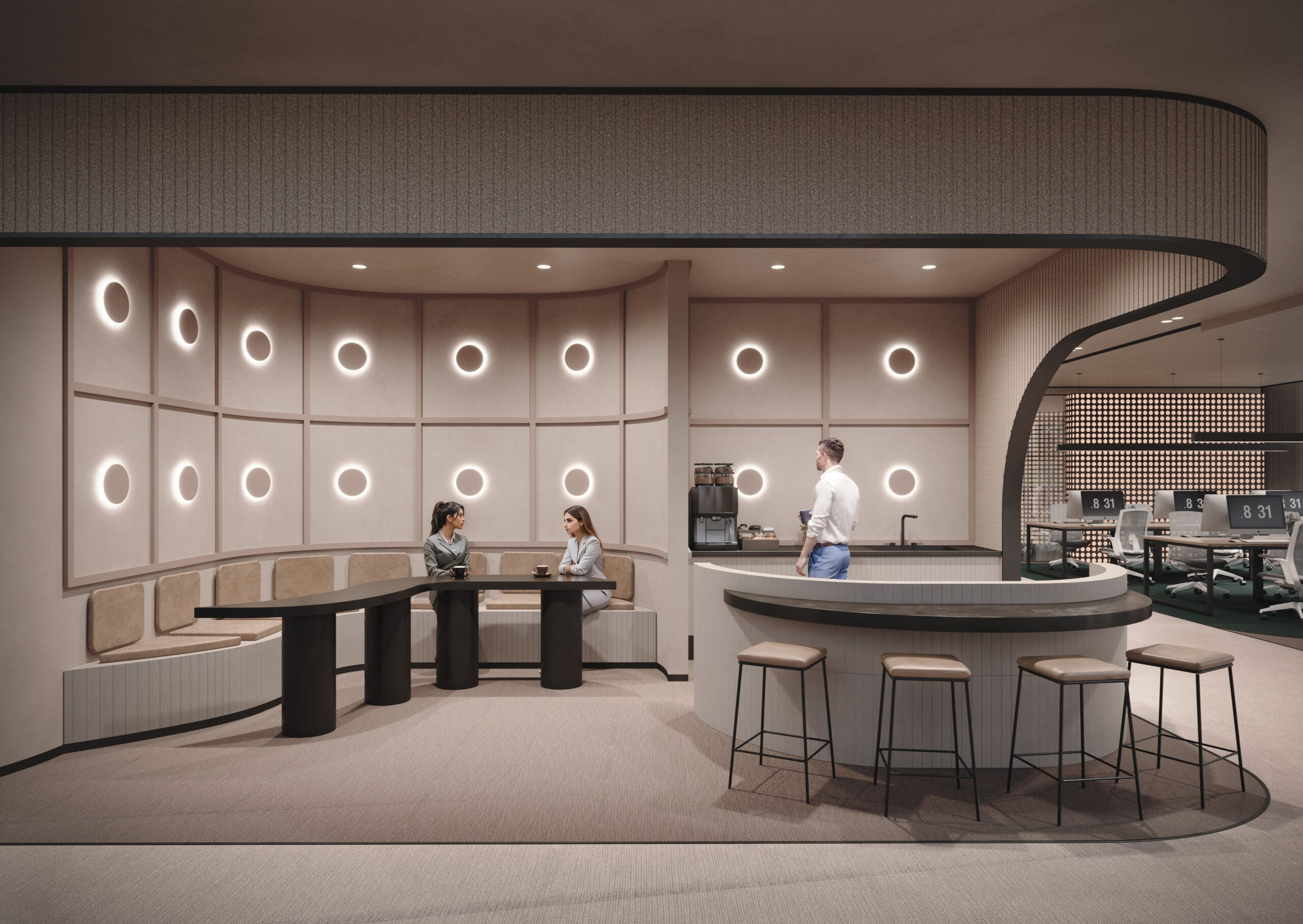
This approach reflects the latest trends in modern office interiors and corporate office design, blending aesthetics with functionality to create a space that supports seamless teamwork and individual focus.
